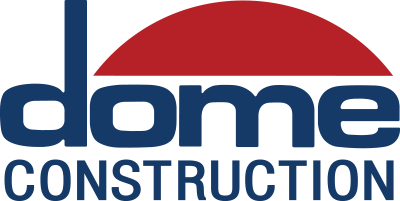
Build out of the 3rd floor shell space of an occupied building for small scale development, GMP process suites – including a potent compound facility, locker rooms, conference room, office area, and restrooms. The facility was designed and constructed for highly active pharmaceutical ingredients and has the capability of processing 3B potent compounds with clinical scale output. Due to the overhead space limitations a 2” walkable ceiling was installed in a portion of the space, which allowed access equipment above the clean space. Utilities included GMP and non-GMP HVAC, BAS and FDH, refrigerated water, process wastewater, PW generation, DIW system, N2, compressed air, heating hot water, lab waste, exhaust, vacuum and compressed air. Extensive coordination with the second floor users was required to install double contained PWW, lab waste and sanitary sewer piping in the ceiling space of occupied labs, conference rooms and offices. The facility has 28 isolators and 24 VBSE enclosures. It features a programmable LED light wall, “floating” bench and work areas for the GMP space.