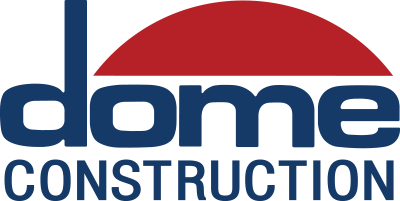
This project consisted of four separate three-story structures interlinked with enclosed pedestrian bridges. Scope included facility offices, multi-story meeting spaces, conference rooms, open office zones and a faculty lounge. Elevated exterior faculty courtyard covered by a 10,000-sf trellis structure built of steel and IPE wood. 50-foot-tall architectural concrete rotunda housing an open-air spiral staircase. LEED Silver Equivalent. Awarded: Silver Award of Merit, Society of American Registered Architects/New York Council (2011), AIA Santa Clara Valley Design Awards, Award of Merit (2012), The Chicago Athenaeum Award for American Architecture (2012), The Illuminating Engineering Society of North America Illumination Award, Award of Merit (2012).