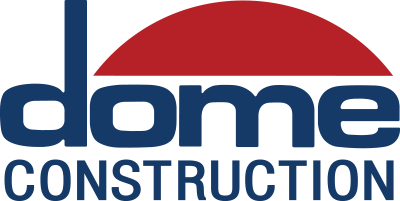
Multi-phased mixture of office and cell therapy and R&D labs spread across 3-floors. Phase l includes a 44,000sf gut and remodel of the 1st and 3rd floors which consists of new offices, conference rooms, all-hands employee break area and a structural steel curved interconnecting stair between all 3 floors. Phase ll includes a 22,000sf gut and remodel of the 2nd floor consisting of cell therapy and R&D labs and vivarium on the 1st floor. This project was a fast paced and Lean Construction Pull Plan method to reduce schedule by approximately 5 weeks.