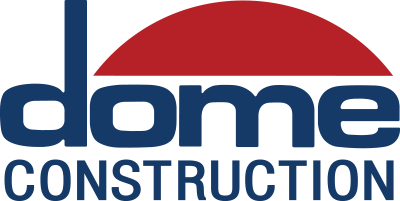
Work included extensive structural modifications and seismic retrofitting, a new exterior skin including all new siding and windows, a new elevator installation, new electrical service, and a redefined entry with site improvements including landscaping, vehicular and pedestrian access ways. Interior space included: 2-floors of reception areas, waiting rooms, exam rooms, procedure rooms, offices, conference rooms and support spaces. Technical spaces included: Radiology, Bone Density and a Lab Area.