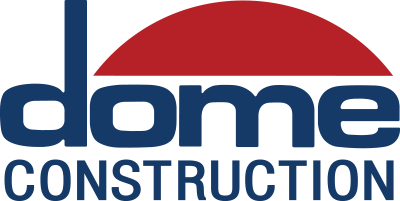
Tenant improvement of an existing 5 story building that occurred in multiple phases on multiple floor which includes 4 floors of office space and 1 lobby in an occupied space. Featured a large all hands component with multiple collaborative spaces. Coordination of the main building ingress and egress during lobby construction. The first 2 floors were completed in 10 weeks to accommodate the client’s needs. The scope included refurbishing all base building HVAC, installing complete upgraded digital control systems, installation of fire sprinklers throughout, design build structural support for folding glass partitions and interior stair components, extensive concrete slab repair and polishing.