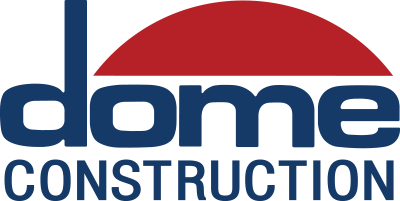
This 118,000 square foot, MEP design-build was a first-generation complete build-out of a 4-story building, incorporating a resi-mercial design with a new 4-level structural stair that provides the primary source of connection throughout all floors of workspace. This stairwell is designed to be the focal point of the space with extensive custom millwork cladding, requiring structural design, fabrication and installation.
This campus also features: a 7,500 square foot, commercial grade kitchen & café, roof patios, fitness facility with shower rooms, tech talk space, massage program area, multiple micro-kitchens, including a barista bar on the fourth floor, interior landscaping and over 530 workstations.