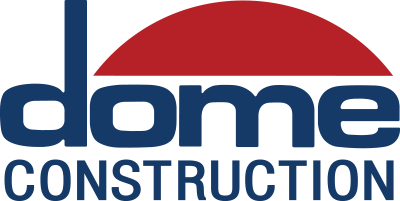
Complete renovation and repositioning of the 2 story R+D campus, including new MEP, vertical transportation, and internal communicating stair systems. Extensive pre-construction; MEP design-build and development. Project consisted of a 22-week construction schedule with AM/PM shifts. Hard demolition including MEP, stairs, and slab. Large, multi-functional lab spaces, conference rooms and staging areas. Scope also included open exposed office, small and large conference/breakout rooms. New, engineered stairs, light wells, and skylights. 40,000 sf furnished kitchen, prep, server, and dining areas.