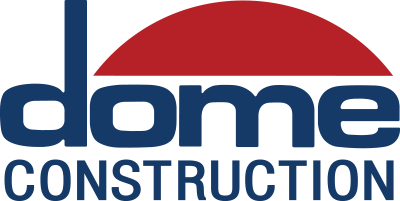
Included demolition of existing wood framed mezzanine and construction of a new steel and concrete second floor in its place. The existing freight elevator was replaced with a new elevator in the existing shaft that will access basement and roof. New accessible restrooms to be built at the basement, first and second floor levels. Modifications to the existing elevator penthouse and a new roof deck as well as roof stair modification for egress. Scope also includes construction of offices, conference rooms, and break areas.