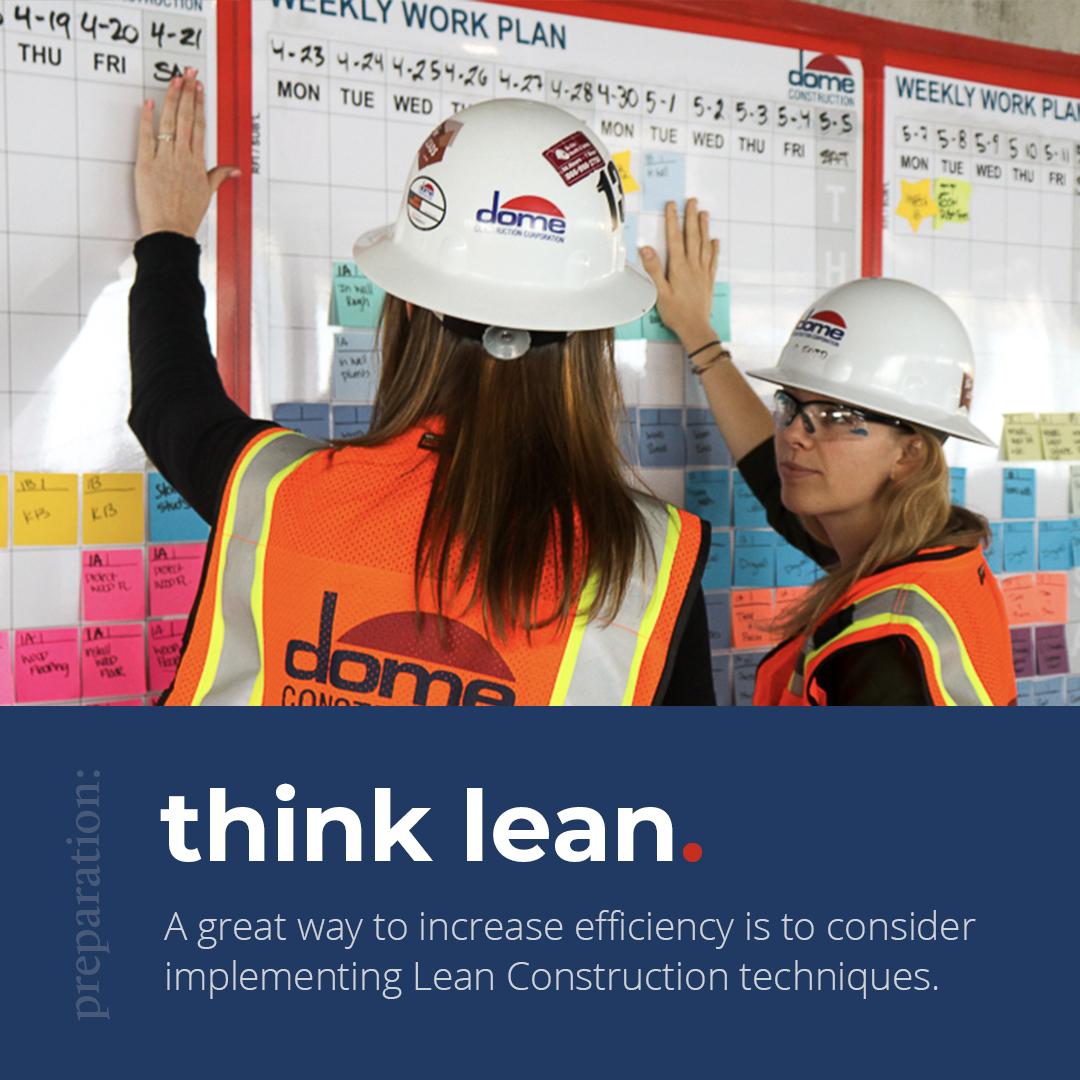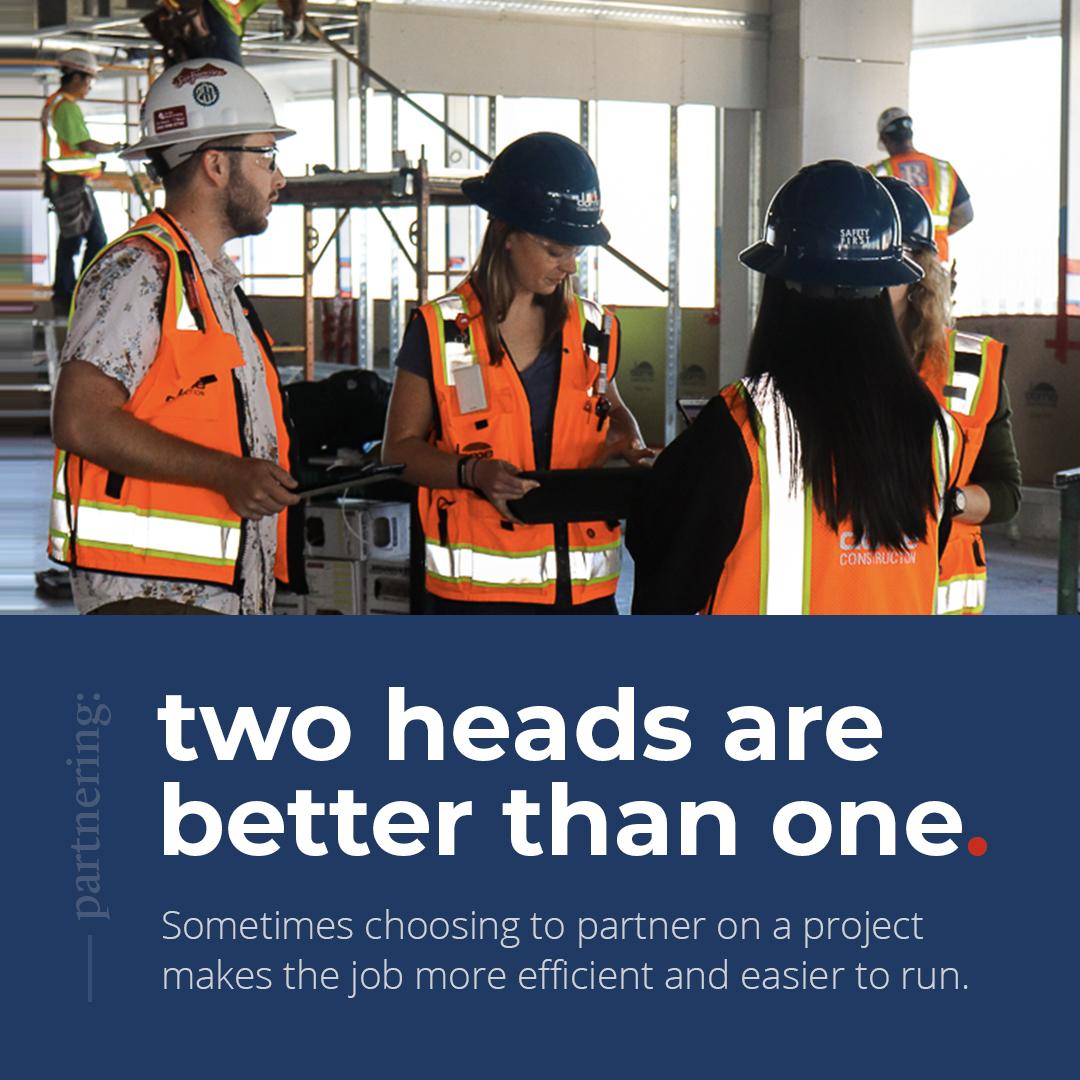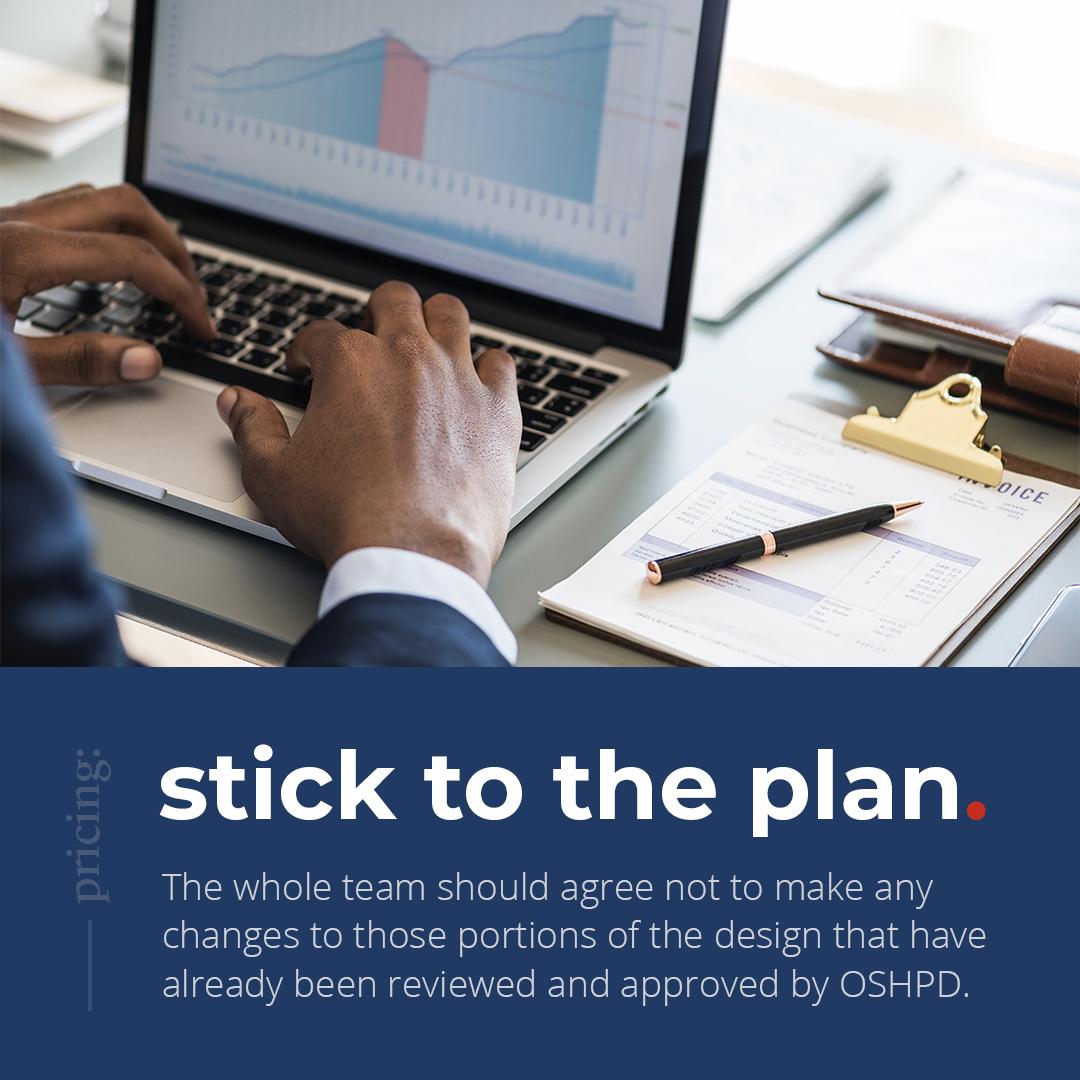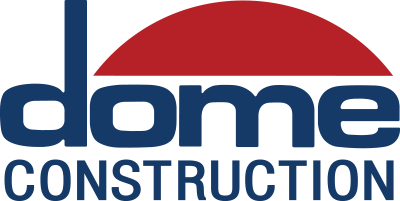Tackling healthcare facilities projects can be rewarding as well as exciting. You are creating spaces for people to heal, combining efforts to create patient comfort while working with, and developing spaces for, some of the most advanced technology in the world. At the same time, you need a thorough knowledge of the process and regulations related to the industry.
Without in-depth knowledge, you can find yourself dealing with extra expenditures and a ballooning schedule. We use our 4 P’s of healthcare building to ensure facilities are built smarter and more value-minded without sacrificing quality or patient safety.
Preparation

- Prepare as a Cohesive Team – Get designers and consultants on the same page by having all their construction related documents as complete as possible before the project starts. The whole project team, including the Owner, needs to agree on the design decisions up front and follow through on commitments. This will minimize late design changes and delays in the schedule, allowing the final review of the project go as smoothly as possible.
- Move Off the Page – Building Information Modeling (BIM) is a sophisticated 3D model-based process which helps owners and service providers see interferences or clashes of mechanical/HVAC/piping and structural systems within the existing building. This will help achieve the best possible results by enabling more accurate documentation, better performance and cost-estimating, smoother construction planning, and easier management of facility operations as the project is ongoing.
- Think Lean – A great way to increase efficiency is to consider implementing Lean Construction techniques. Identify practices that are inefficient and unproductive before putting them into action. Using the Last Planner System™ can help facilitate delivery of projects on a tight schedule within any budget constraints.
- Achieving your Goals – Examine project-specific innovative techniques or approaches that utilize measurable results. By informing yourself on all possible approaches you will be guaranteed to complete these goals in a timely and effective manner.
- Choose the Right Approach – While many clients stand by the Design-Bid-Build approach, Design-Build projects are becoming more popular every day. Some facility owners and stakeholders prefer the Integrated Project Delivery system. All options have different benefits – we suggest consulting with our team, making use of their knowledge of the OSHPD’s protocols, to determine which one is the fit for your project and your needs as the client.
- Consider the Design-Build Approach for Utility Systems – MEP (Mechanical, Electrical, and Plumbing) systems must be thoroughly designed before they can be built. Over the years we have seen design-build MEP systems work very well for complex installations within pharmaceutical, biotech, and healthcare facilities with high risk.
- Strive for Functionality – It is important for designers and planners to look at all possibilities of making the space as functional as possible before starting construction. Confer with doctors, nurses and other staff members to find out potential additions or changes that can make the space better for them as well as patients.
- Create a Complete Project Mock-up – Full-scale project mock-ups allow end-users to get a feel for the potential space, and give feedback. At the same time, it can help the regulatory agencies grasp the prefab approach. We have seen plenty of success using this approach, including creating a full-scale MRI mock-up for UCSF that helped the whole team conceptualize the project and allowed doctors who would use it every day to make input and guide changes in the design.
- Research for Your Benefit – Having the right design can help increase the space’s functionality. You should try becoming a “healthcare expert” by doing some significant research to back up design ideas. Providing researched data or linking statistical evidence to things like a patient outcome as a result of the physical space is a great way to start positioning design ideas.
Partnering

- Two Heads are Better Than One – Sometimes choosing to partner on a project makes the job more efficient and easier to run. Make sure to establish a communication strategy and agreed upon goals at the start of the project. Using a partnership can be beneficial in developing new strategic alliances, expanding knowledge and will allow the businesses to develop into other markets.
- Verify all Construction Documents and Existing Conditions – Limit change orders by having the subcontractors and designers buy-in and review all documents. This will minimize future conflict and keep the project on track. On renovation projects, investigation of the existing space is of the highest importance. Any conflicts or deficiencies that are found and corrections or additions are included in the design will allow for a smoother construction phase.
- Work Together to Order Long Lead Items – Early communication of critical materials the key to a successful project, particularly if certain materials are long-lead items or pivotal to the schedule moving forward. By ordering all long lead items early, it will be easier to adhere to the schedule – share the risk of material cost increases with the Owner and Subcontractor to drive home the point. Make sure any equipment requiring an OSP (Special Seismic Certification Preapproval) is specified. This will avoid trying to get a shake test on another product that can delay the construction.
Performance

- Energy Efficiency – Although deciding on building green can be a hard concept to swallow at first, thanks to a higher initial cost, doing so definitely has significant long-term benefits. If a company decides to implement energy efficiency upgrades, there are numerous path they can take. Utilizing environmentally friendly materials can improve air and water quality, reduce waste streams, and conserve and restore natural resources. At the same time, the long-term bottom line benefits through reducing operating costs, improving occupant productivity, and optimizing life-cycle economic performance. Medical office buildings see benefits, as the potential for energy savings is higher than average over the occupancy lifecycle.
- Avoid OSHPD Jurisdictions – Remove non-medical services such as clinics, eateries, gift shops, outpatient facilities from the project. By doing so, you remove these portions of the project from OSHPD (Office of Statewide Health Planning and Development) jurisdiction and the time-consuming reviews and regulations that come with it. This can bring down costs while also trimming your schedule.
- Consider Prefabrication – You can save time, cost and energy usage by assembling components of the project offsite. Common features such as bathroom pods, racks and headwalls can be dealt with in prefab shops, with more and more opportunities coming up as technology progresses. Many trades can prefab some of their smaller tasks, reducing the bodies and materials on a project sit and reducing daily congestion.
Price

- Stick to the Plan – The whole team should agree not to make any changes to those portions of the design that have already been reviewed and approved by OSHPD. If you make changes post-OSHPD approval, you risk a prolonged project schedule and other potentially conflicting changes that may arise.
- Looking at the Big Picture – The Healthcare Construction Summits continue to connect hospitals and healthcare systems with government agencies to align and focus on one goal – increasing the number of workers, subcontractors and general contractors who can work on OSHPD-compliant construction contracts in California. By driving business and adding jobs, this benefits both local economies as well as the overall state economy.
- Owner-Controlled Insurance Programs (OCIP) – On large projects exceeding $100 million the owner can realize savings by pooling and negotiation more favorable insurance rates with an average savings of 1% to 2%. These OCIPs have even crept into much smaller projects although the cost savings is still under debate.
So keep these 4 P’s in mind when tackling your upcoming healthcare capital project. Or, even better, team up with a group that follows these points and knows how to navigate the bureaucracy that can surround such projects. Reach out to our team here at Dome Construction and let us help you plan your future!

