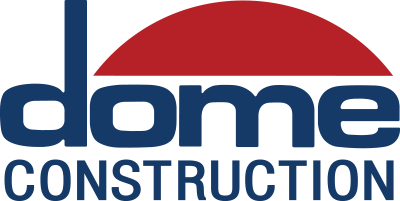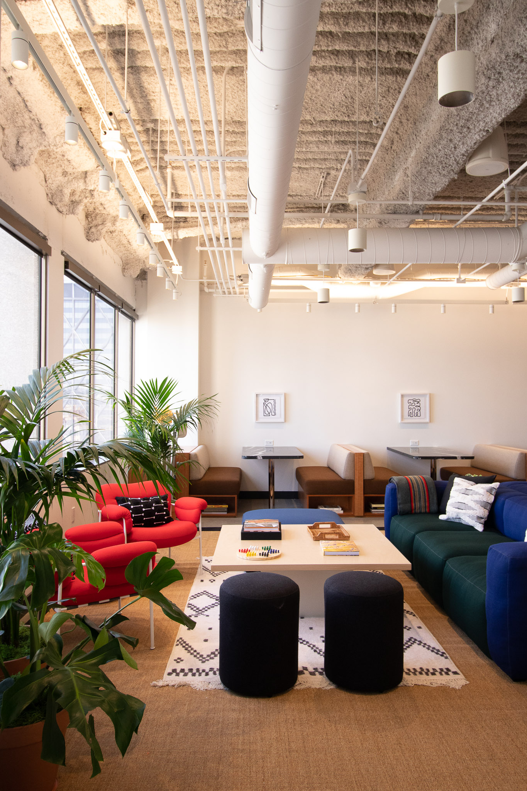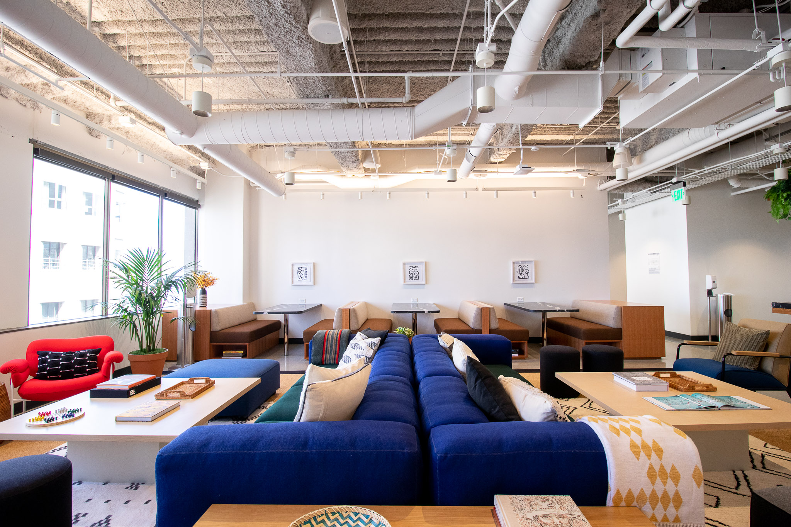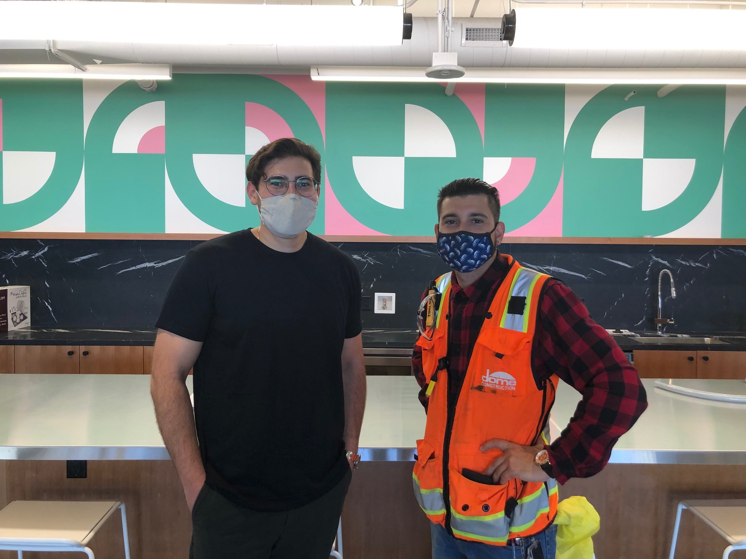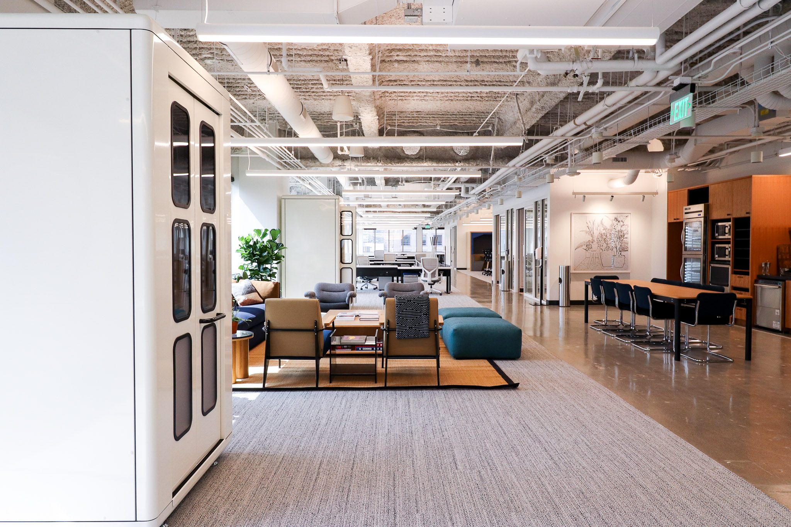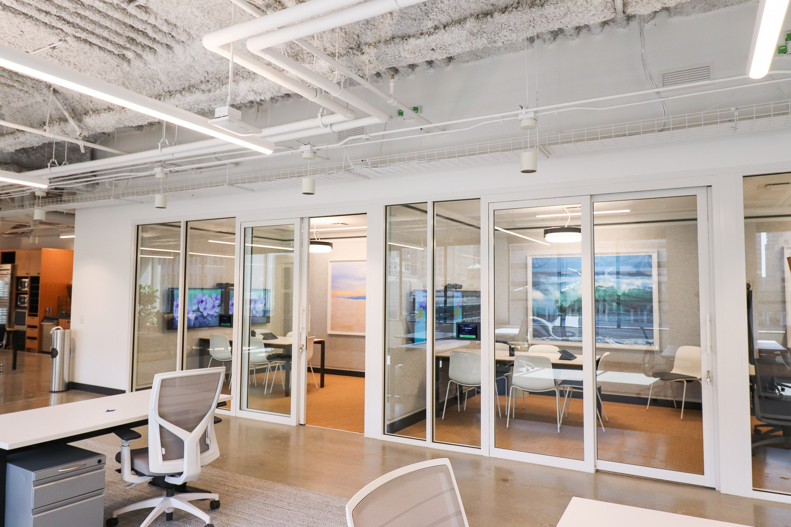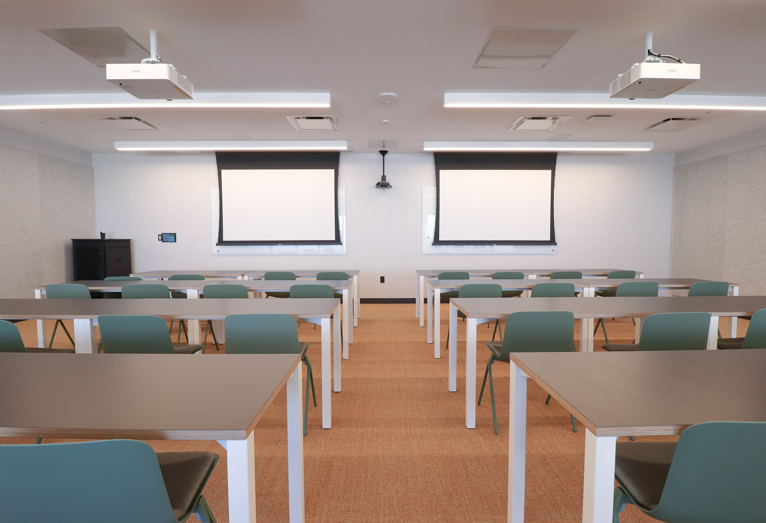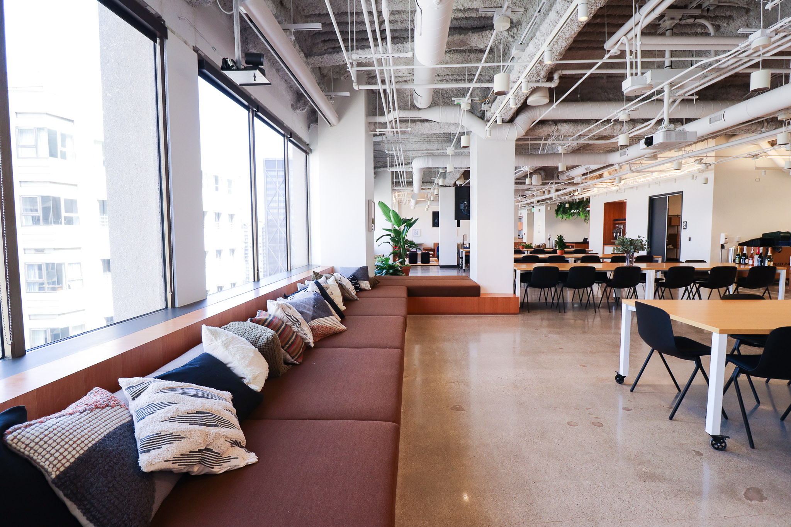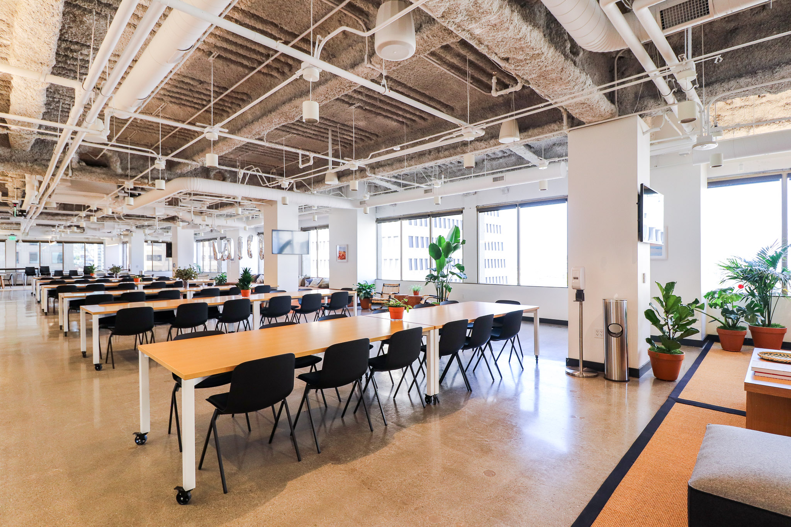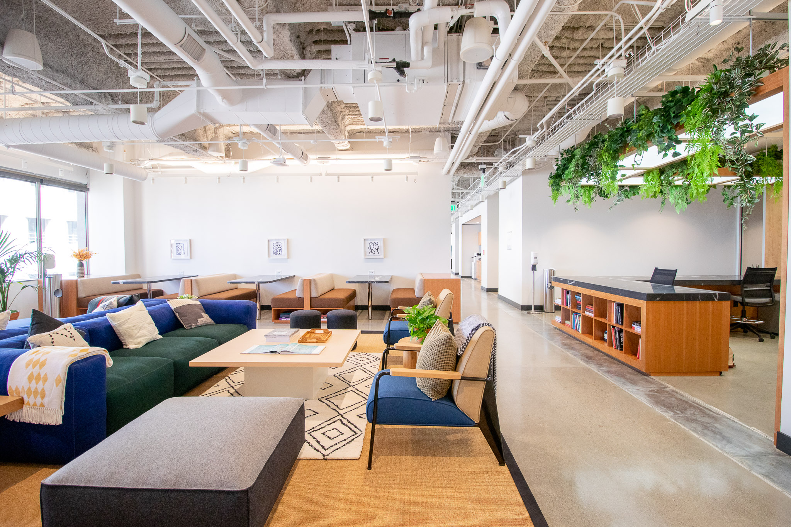Meet the team who built WeWork’s newest two-floor space in Downtown San Francisco.
“Nothing is impossible; there’s always a workaround, and having the right crews on site is crucial,” states James Quigley when talking about his team experience on the recently completed We Work 475 Sansome Street project.
This attitude was a driving force for the young project team who built a warm and modern space while facing several challenges along the way. We interviewed James Quigley, Project Manager, to learn more about this projects’ details, the team’s solutions, and how valuing our people, seeking to understand, and doing it right is key to project success.
One of the biggest challenges this project team faced was an inoperable freight elevator. James explains, ”We had a down freight elevator for six weeks. This project is on the 18th and 19th floor, and we were able to work with Saturday crews to carry our framing and the majority of our electrical and in-wall materials up the stairs manually. A big kudos to our laborers and field crew for making that happen.” James elaborates on the workarounds the team put in place to overcome the downed freight, “We were able to work with the elevator company to open the hatch on the passenger freight so that we could extend some of our materials up through the ceiling hatch.” However, this didn’t solve all their problems. James continues, “The open hatch still didn’t solve our drywall problem, so we decided to go with modified drywall sizing so that we could fit our materials into our only working elevator, the passenger freight.”
Core team:
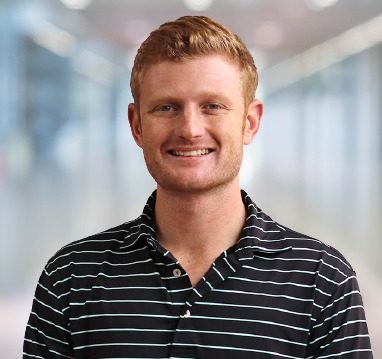

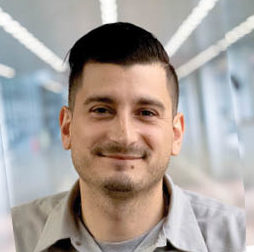
This team worked tirelessly with their subcontractors, building management, and the elevator company to understand the most efficient and effective way to deliver on schedule, the right way.
Since the beginning of the job, COVID-19 has impacted how we manage our job sites and, more importantly, our teams’ health and safety. At week five, we had a positive COVID-19 case that halted the project for two weeks to ensure our employees and trade partners’ health and safety. We spent the two weeks of down-time away from the project focusing on a plan to make up for the lost time.
James remarks about their solution to this impasse: “We held a collaborative planning session with all of our trade partners virtually. Together we identified commitment dates, and although it required some weekend and overtime work, we were able to expedite the millwork and finishes. “This initiative was a team effort and was their first time using this kind of working method. Maverick Bishop and Ernie Bello led this collaborative approach to great success. James explains, “Ernie comes from a background in architecture, so one of the strengths he brings to the team is his ability to easily draw-up examples so that our teams can visualize and better understand our project constraints. Superintendent, Maverick has excellent relationships with our trade partners and has strong skills in establishing rapport. Together as a team, we achieved full buy-in from our project team and committee to overcoming the schedule challenge.
Despite the enduring challenges this team had to face, they share the common belief that they will work persistently on behalf of their client’s best interest. James Quigley emphasizes, “The client is going to be the one to always walk away from the project with that warm and fuzzy feeling. We have their best interests in mind. So to me, it’s just establishing that our team can handle any situation that we go into the project with and that we can have the tough conversations with them and have it be more of a listening relationship.”
There is an opportunity to learn on every project. This readily prepared hard-working team capitalized on every chance they had to learn new ways to collaborate, innovate, and prioritize their client’s needs, leaning into Dome’s core values of Valuing Our People, Seeking to Understand, & Doing It Right.
This Tenant Improvement project consisted of renovating vacant office suite spaces on the 18th and 19th floor. This project required installing new partitions and suspended ceilings, modern finishes, paint, floor covering, and acoustic panels. It also boasts modern millwork features, custom countertops, and creative light fixtures.
We will continue reporting how this team delivers new projects that we know will be nothing short of remarkable.
