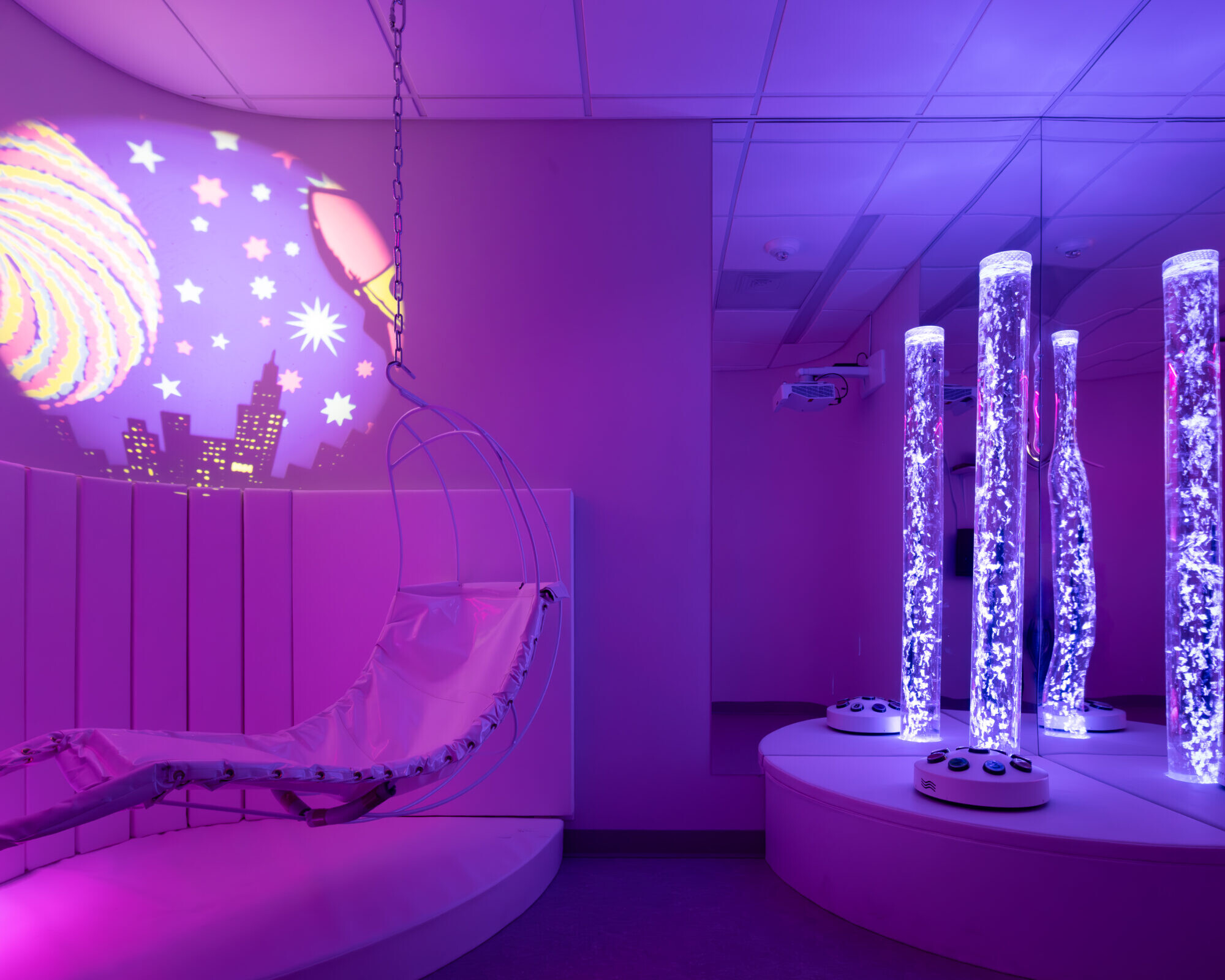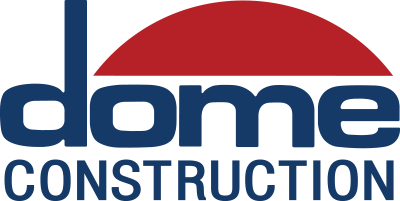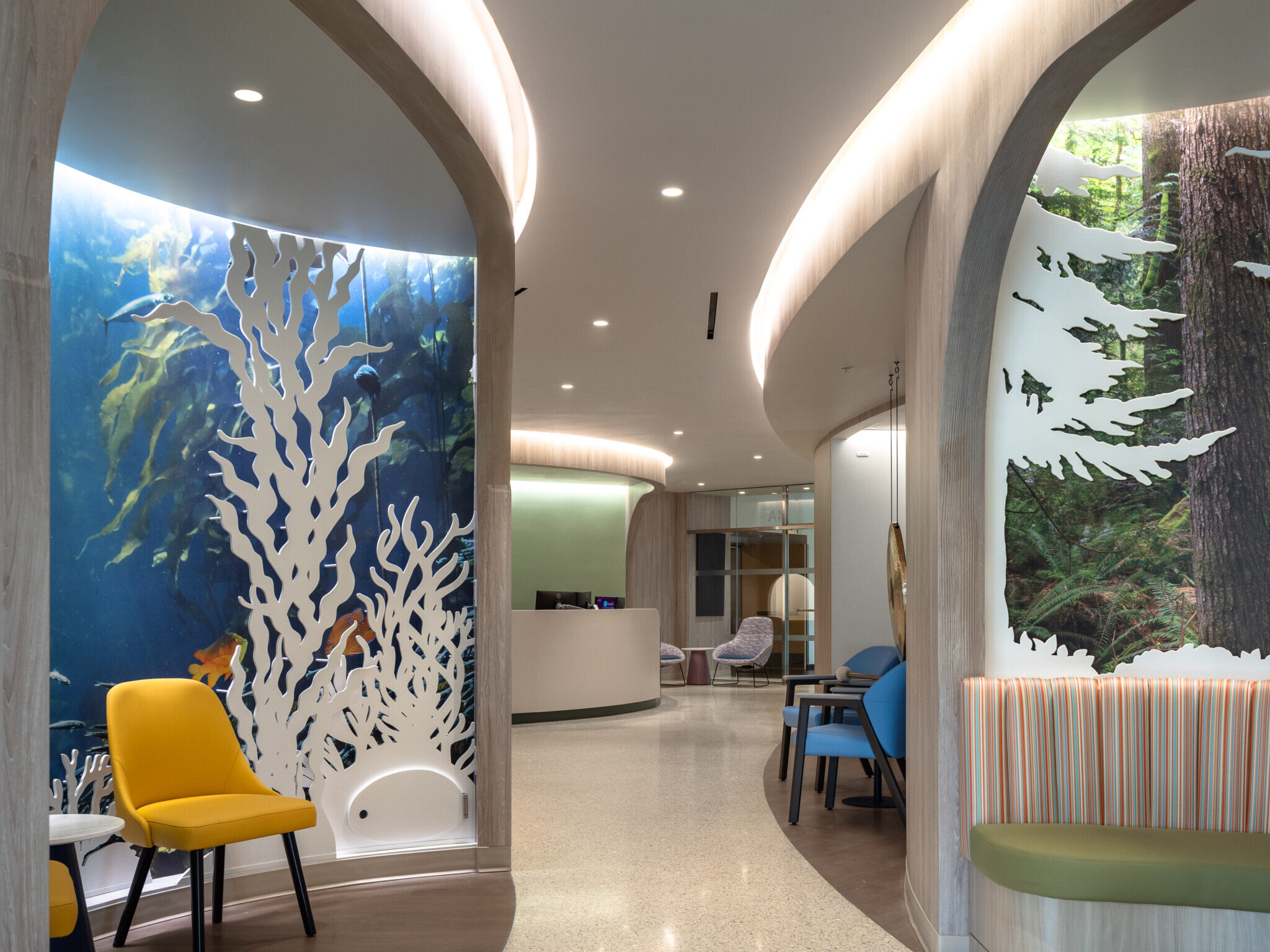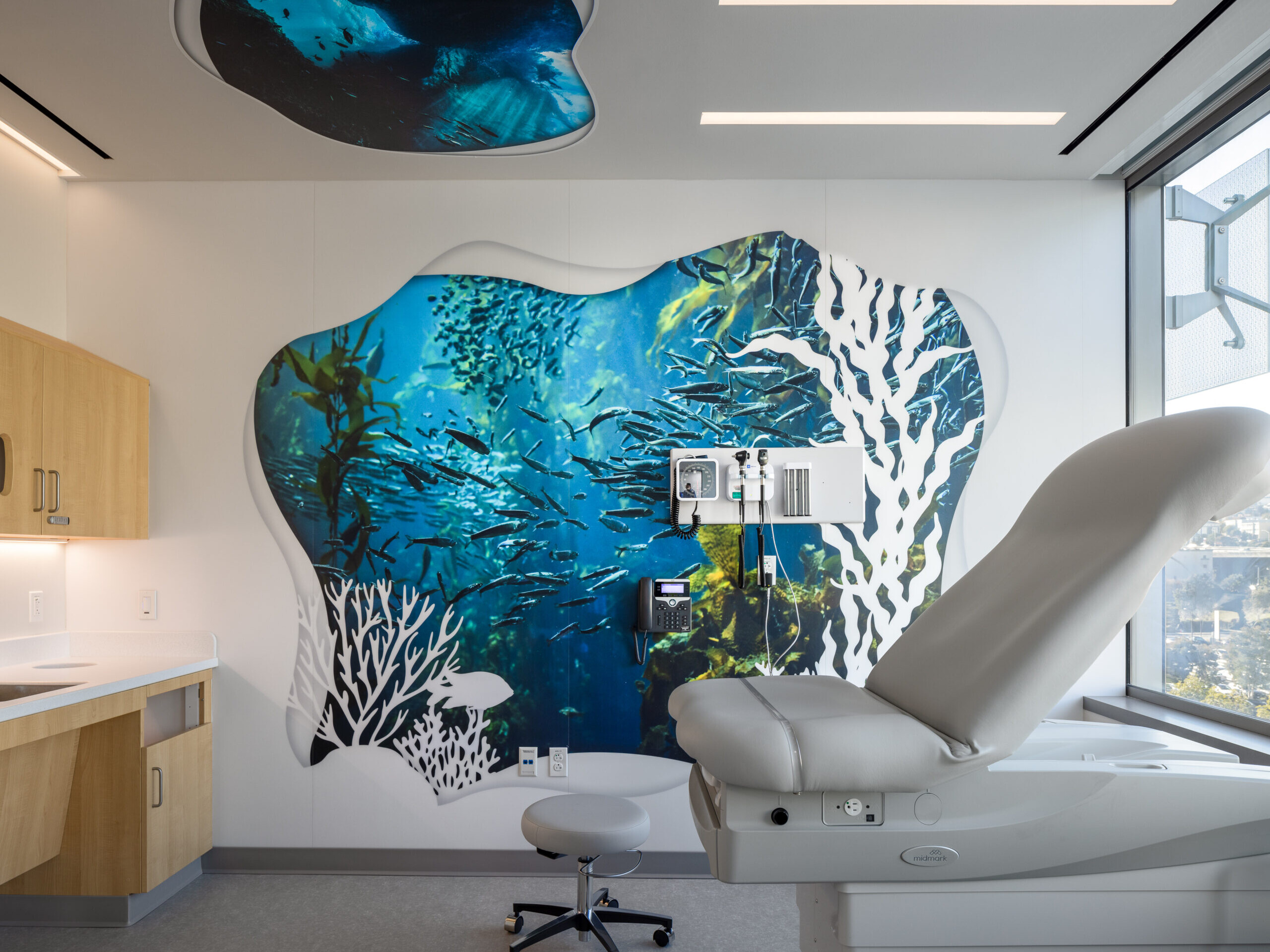Introducing the Stad Center for Pediatric Pain, Palliative and Integrative Medicine
Dome Construction is proud to have partnered on UCSF Health’s Stad Center for Pediatric Pain, Palliative & Integrative Medicine—a space where thoughtful design plays a key role in healing. This clinic breaks away from traditional healthcare environments, replacing sharp edges with soft curves and weaving nature-inspired elements throughout to create a calming experience for young patients living with chronic pain.
Located within Benioff Children’s Hospital San Francisco, this 6,500 square foot renovation expands pediatric clinic capacity within the Ron Conway Family Gateway Medical Building. It now houses Pediatric Therapy Services, the Wellness Center for Youth with Chronic Conditions, and the Stad Center, bringing essential services together in a space designed to comfort and support both patients and families.

Special features like a digital waterfall, a multisensory playroom, and interactive graphics create a welcoming and engaging environment for young patients. Every detail was thoughtfully designed to provide comfort, spark curiosity, and enhance the overall experience for children and their families.
Executing a full-scale renovation within an active hospital requires precision, collaboration, and adaptability—qualities that set Dome Construction apart as the contractor of choice for projects like these. From initial demolition to the final finishes, our team worked diligently to minimize disruptions, coordinate seamlessly across teams, and deliver a space that meets the needs of both patients and caregivers. We’re honored to build environments that make a lasting impact.
"Seeing the vision come to life—a space built specifically to help kids feel safe and comfortable while receiving care—made all the hard work worth it. ”
-Lynsey Hromatko, Dome Sr. Project Engineer
Meet The Team
Dome Project Team

Lynsey Hromatko,Senior Project Engineer

Amalio Villarreal, Superintendent
Behind every successful project is a dedicated team overcoming challenges and working toward a shared vision. To dive deeper into the details of this project, we sat down with Senior Project Engineer Lynsey Hromatko and Superintendent Amalio to hear their experiences firsthand.
The most rewarding part of this project for Lynsey was seeing the vision come to life, knowing that every design choice would positively impact children’s care. For Amalio, a father of three, creating a space that brings comfort and hope to young patients was deeply meaningful.
One of the biggest takeaways from this project was the importance of clear communication and collaboration. Daily huddles, weekly internal meetings, and trade partner coordination were essential in keeping the project on track. Amalio also emphasized the importance of building strong relationships with inspectors—holding pre-project meetings with both the assigned and chief inspectors helped set clear expectations and streamline approvals.
One of Lynsey’s favorite moments was watching the final design details come together—from the Corian characters in the seating nooks to the interactive digital wall in the lobby and the vibrant graphics in the exam and consult rooms. For Amalio, the defining moment came when the finish protection was removed, and the final clean began—seeing the completed space and knowing the team had delivered exactly what the client envisioned.
This project is a testament to the power of collaboration, adaptability, and precision—demonstrating what’s possible when skilled teams come together to navigate the complexities of a healthcare environment and deliver excellence.
A heartfelt thank you to our incredible architect, NBBJ, and our outstanding trade partners who helped bring this project to life. Your expertise, dedication, and craftsmanship made all the difference. We are grateful to ACCO, Walters & Wolf Interiors, Surber Drywall Construction, De Anza Tile Company, West Coast Acoustical, Hoem & Associates, Peninsulators, American Terrazzo Co., Rebarber Enterprises, D. Zelinsky & Sons, JP Digital Imaging, Cupertino Electric, and Milltek Construction & Installs for your invaluable contributions. This project wouldn’t have been possible without you!




