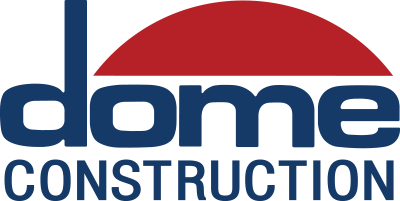
The WeWork HQ project located on the 36th, 37th and 38th floors of the 61-story Salesforce Tower features three levels of sleek, communal office space as well as break-away spaces, various service amenities, a fitness center, a health spa 3-story atrium, commercial kitchen and dining area.
The construction of this space required significant structural modifications which include: the design-build installation of a cantilevered scissor stair between floors 37 and 38, an all hands area with the installation of tiered assembly seating extending from the 36th to the 37th floor. All floors throughout the tower were designed and equipped with a full raised floor system.
The scope also includes extensive, high-end millwork packages, installation of an open, chef’s quality kitchen, top tier kitchen equipment, and secured access at multiple points.